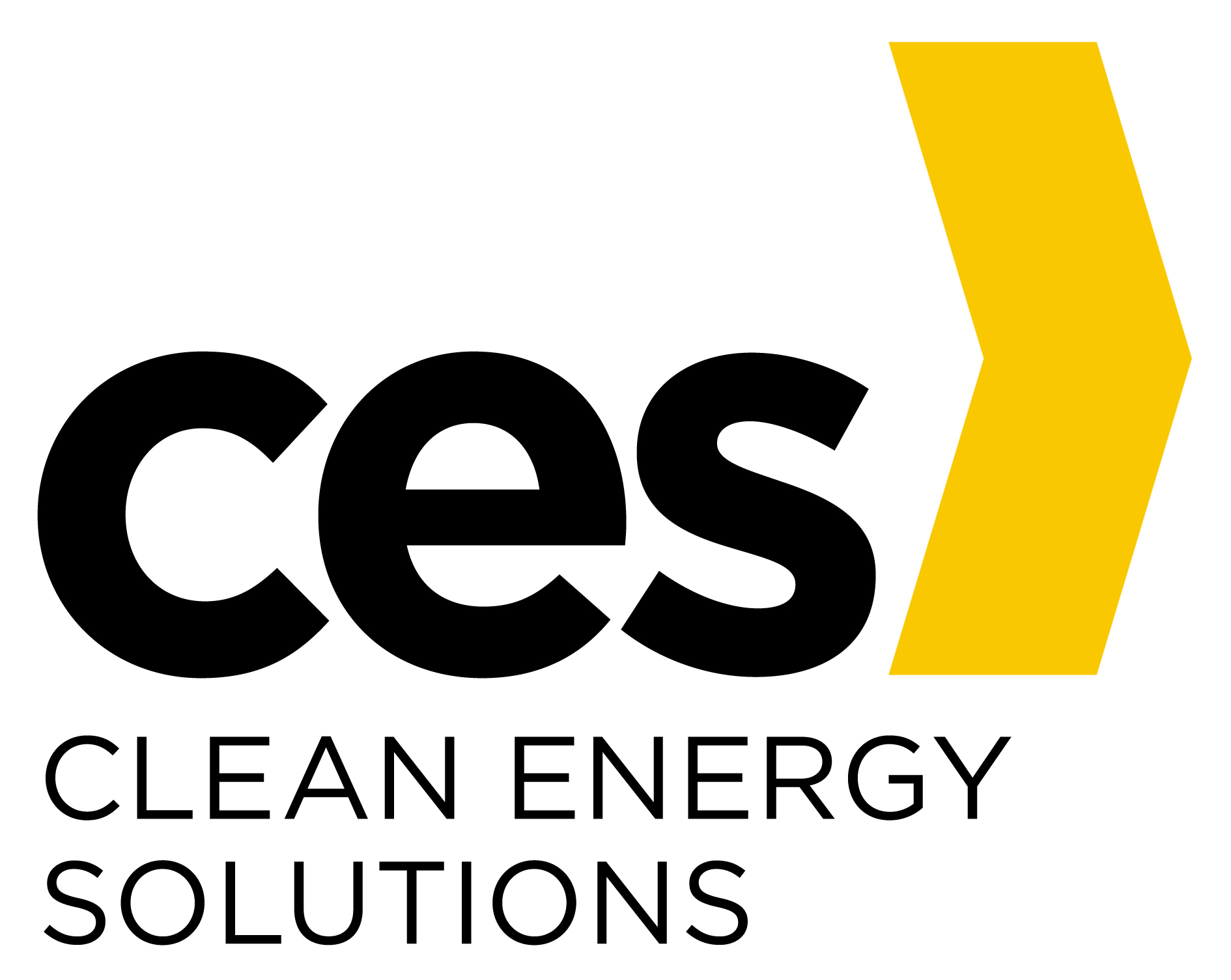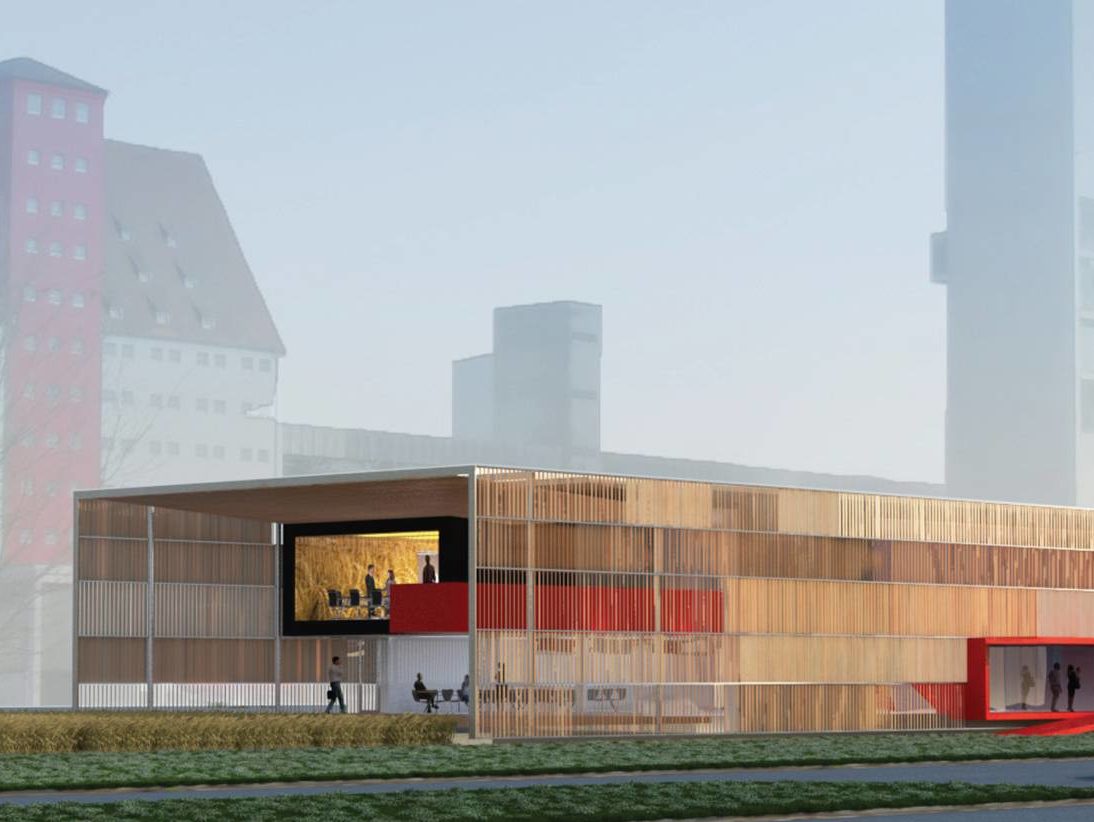GARANT Animal Food – Sustainable Design and ÖGNI Certification of Pöchlarn Client Center
Project objectives
Design and implementation of an office building in order to gain building certificate ÖGNI Gold / Provision of all ÖGNI relevant documentation in the fields of MEP, building physics, waste management and building ecology.
Project data
Gross floor area: 2200 m²; Floors: ground floor, 1 upper floor, 1 underground floor
Project content
Animal food selling company GARANT develops its new office and customer centre which is characterised by a sustainable building concept. The new building will improve the market presence of the company by developing an integrated client service and event centre. The consultnat is entrusted with the design and supervision of MEP services, building physics and agendas related to construction ecology.
Project specifics
The project shall meet highest sustainability criteria which will be reflected in a Building certificate ÖGNI Gold. The requested flexibility in office space utilization, the high energy efficiency standard and the integration of renewable energy sources has pre-defined the requirement for innovative building design in architecture, building physics and MEP systems.
Services
The services include the design and tendering of MEP services, the design support in the field of building physics and construction ecology and the measurement and design services related to the ÖGNI certification. During implementation the consultant is providing supervision services for MEP works as well as the product and chemical material management according to ÖGNI requirements.
Location
Austria
Services of CES



