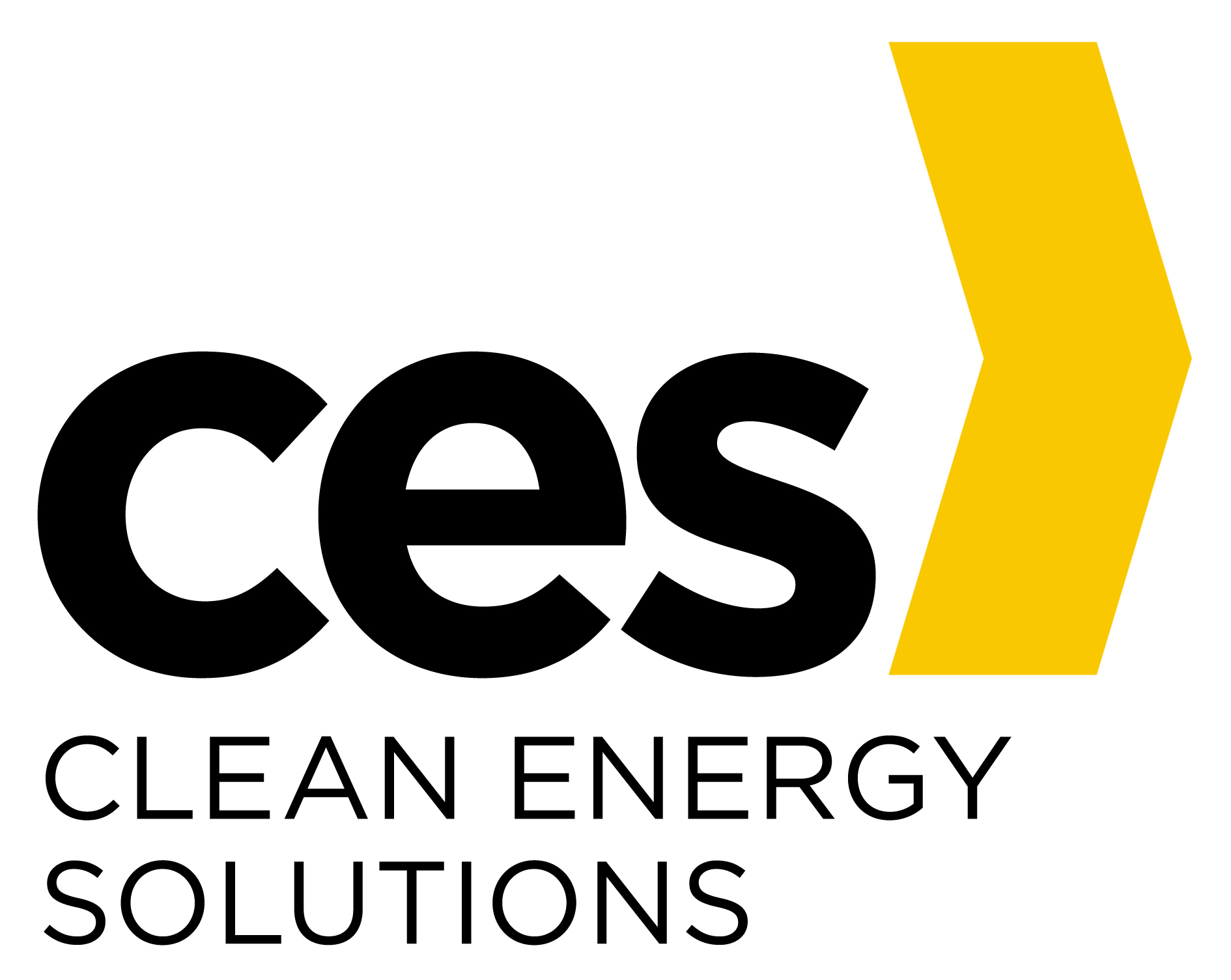MGC Plaza
Project objectives
MEP design services, incl. specialised services and supervision services, for a 110 m high residential tower with 3 commercial base floors and 2 story parking garage below ground
Project content
Residential tower with approx. 30 floors above ground and 2 floors below ground. 3 base floors for commercial mixed used, 2 below ground floors for parking and 27 residential floors.
Project specifics
Green field project, commercial base floors and part of the infrastrucure connected with two other towers
Services
MEP design services, incl. specialised disciplines and supervision services
Location
Wien
Duration
2018-2021


